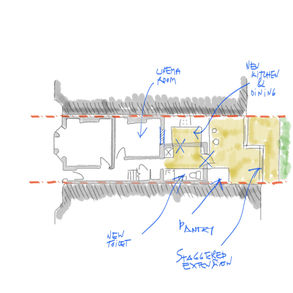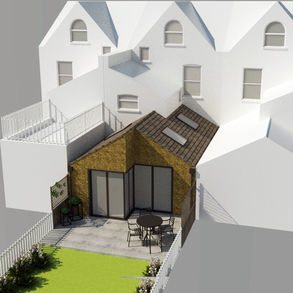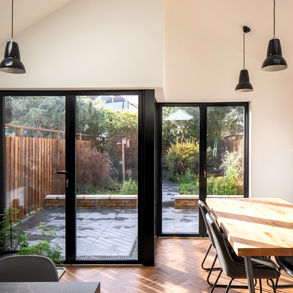Bertino was born in Lanzarote where he early understood the connection between our emotions and what surround us.
Since he was a child he wanted to be an Architect and help people to be happier by improving their physical surroundings.
Bertino is well-organised and able to lead the team to success.He is an effective problem solver with a meticulous approach to work. His extensive planning experience and robust technical knowledge make 'a dream become real'.
Before joining GTA in 2011 he worked with Antonio Campos, a prestigious Spanish Architect who had been his teacher at the University in Seville.
Over a period of 12 years he has gain a variaty of knowledge working on schemes ranging in complexity and project value: museums, hospitals, school, offices, churches and homes - both in Spain and UK.
The Tea Factory
106 Endwell Road
London
SE4 2LX
CONTACT US:
© 2018 by Green Tea Architects.
We believe that every project, no matter how big or small should be approached from the same perspective.
We challenge each brief to:
-
Minimise the impact on global environments
-
Enhance the community and the surrounding area
-
Create the most ideal spaces for the end user
This trifocal methodology has the potential to provide a catalyst for change that benefits all. We reject a one-size-fits-all approach in favour of allowing each project to grow into a bespoke design that works uniquely with the immediate community.
We believe that every project, no matter how big or small should be approached from the same perspective.
We challenge each brief to:
-
Minimise the impact on global environments
-
Enhance the community and the surrounding area
-
Create the most ideal spaces for the end user
This trifocal methodology has the potential to provide a catalyst for change that benefits all. We reject a one-size-fits-all approach in favour of allowing each project to grow into a bespoke design that works uniquely with the immediate community.

Bertino was born in Lanzarote where he very early understood the connection between our emotions and what surround us.
Since he was a child he wanted to be an Architect and help people to be happier by improving their physical surroundings.
Bertino is well-organised and able to lead the team to success. He is an effective problem solver with a meticulous approach to work. His extensive planning experience and robust technical knowledge make 'a dream become real'.
Before joining GTA in 2011 he worked with Antonio Campos, a prestigious Spanish Architect who had been his teacher at the University in Seville.
Over a period of 12 years he has gain a variaty of knowledge working on schemes ranging in complexity and project value: museums, hospitals, school, offices, churches and homes - both in Spain and UK.
BERTINO RAMIREZ
Director + Architect

Bertino was born in Lanzarote where he very early understood the connection between our emotions and what surround us.
Since he was a child he wanted to be an Architect and help people to be happier by improving their physical surroundings.
Bertino is well-organised and able to lead the team to success. He is an effective problem solver with a meticulous approach to work. His extensive planning experience and robust technical knowledge make 'a dream become real'.
Before joining GTA in 2011 he worked with Antonio Campos, a prestigious Spanish Architect who had been his teacher at the University in Seville.
Over a period of 12 years he has gain a variaty of knowledge working on schemes ranging in complexity and project value: museums, hospitals, school, offices, churches and homes - both in Spain and UK.
BERTINO RAMIREZ
Director + Architect
Bertino was born in Lanzarote where he early understood the connection between our emotions and what surround us.
Since he was a child he wanted to be an Architect and help people to be happier by improving their physical surroundings.
Bertino is well-organised and able to lead the team to success.He is an effective problem solver with a meticulous approach to work. His extensive planning experience and robust technical knowledge make 'a dream become real'.
Before joining GTA in 2011 he worked with Antonio Campos, a prestigious Spanish Architect who had been his teacher at the University in Seville.
Over a period of 12 years he has gain a variaty of knowledge working on schemes ranging in complexity and project value: museums, hospitals, school, offices, churches and homes - both in Spain and UK.
Bertino was born in Lanzarote where he early understood the connection between our emotions and what surround us.
Since he was a child he wanted to be an Architect and help people to be happier by improving their physical surroundings.
Bertino is well-organised and able to lead the team to success.He is an effective problem solver with a meticulous approach to work. His extensive planning experience and robust technical knowledge make 'a dream become real'.
Before joining GTA in 2011 he worked with Antonio Campos, a prestigious Spanish Architect who had been his teacher at the University in Seville.
Over a period of 12 years he has gain a variaty of knowledge working on schemes ranging in complexity and project value: museums, hospitals, school, offices, churches and homes - both in Spain and UK.

Dario is passionate about sustainable and bioclimatic architecture and he strongly defends the benefits of an environmentally friendly construction industry. He is committed to leave a 'greener' future to the coming generations.
With the aim to gain expertise in this field he left his home country after he completed his studies at the Polytechnic School of Genova. He joined Luis de Garrido Architects in Spain where he was involved in deep green advanced architecture projects.
Now, in this new stage of his career, he is also focusing on the technical side of the projects - driven by Picasso's quote:
' Everything you can imagine is real '.
He speaks fluent Italian and Spanish.

Dario is passionate about sustainable and bioclimatic architecture and he strongly defends the benefits of an environmentally friendly construction industry. He is committed to leave a 'greener' future to the coming generations.
With the aim to gain expertise in this field he left his home country after he completed his studies at the Polytechnic School of Genova. He joined Luis de Garrido Architects in Spain where he was involved in deep green advanced architecture projects.
Now, in this new stage of his career, he is also focusing on the technical side of the projects - driven by Picasso's quote:
' Everything you can imagine is real '.
He speaks fluent Italian and Spanish.

BERTINO RAMIREZ
Director + Architect
Bertino was born in Lanzarote where he early understood the connection between our emotions and what surround us.
Since he was a child he wanted to be an Architect and help people to be happier by improving their physical surroundings.
Bertino is well-organised and able to lead the team to success.
He is an effective problem solver with a meticulous approach to work.
His extensive planning experience and robust technical knowledge make possible 'a dream become real'.
Before joining GTA in 2011 he worked with Antonio Campos, a prestigious Spanish Architect who had been his teacher at the University in Seville.
Over a period of 12 years he has gain a variaty of knowledge working on schemes ranging in complexity and project value: museums, hospitals, offices, churches and homes - both in Spain and UK.
Concept Design
Feasibility Study
Concept Design
Feasibility Study
Concept Design
Feasibility Study
Concept Design
Feasibility Study
1
2
Concept Design
Feasibility Study
Getting started
If you are looking to explore possibilities for architectural development, both big and small. We have a friendly team who are on hand to help.
1
2
Concept Design
Feasibility Study
Getting started
If you are looking to explore possibilities for architectural development, both big and small. We have a friendly team who are on hand to help.
-
QUALITY
We are a RIBA qualified practice and our architects are ARB registered. We organised our work with business criteria and with a compact and efficient team.
Among our competitors, we highlight our continuous commitment to achieve deadlines.
-
TEAMWORK
In our office, we envisage the work to build a building as teamwork, not only about Green Tea Architects but all the consultants involved. In order to achieve a "job well done" it is required a great client, a good builder and a great team of professionals - architect, structural engineer & mechanical engineer. All of them have to be working as a team with the same objectives and aims. We propose a clear & fluent communication with all the intervening parties.

HISTORIC
COLLABORATORS
HISTORIC
COLLABORATORS
2
Developed Design
Planning Application
GREEN TEA
A R C H I T E C T S

marnock road
(crofton park)
TEXT
We were given the brief to add a contemporary extension to this home in South East London to create an open plan living kitchen with direct access into the garden.
The overall aim was for the new addition to increase the size of the kitchen as the existing galley kitchen did not provide the space desired. All the existing spaces for living, dining, cooking were isolated. The client, however, wanted integrated entertaining spaces for cooking, dining and socialising.
Green Tea Architects proposed an open plan kitchen/dining area with utility cupboard, pantry and ground floor WC and shower room. The proposal also included the refurbishment of the first-floor bathroom and a cinema room in the former dining space.
Externally the extension was constructed using London stock bricks to match the existing house. The extension is a contemporary take on the pitched roof form that can be found at roof level to the properties on this terrace. However, the extension was staggered to the rear retaining an equal balance of the internal and external spaces.
The pitched roof form provides a form of grandeur and height as you move through the existing part of the house into the new extension. The garden is framed with dark black aluminium doors and windows with views out of the garden. The dark accents are also translated to the exposed steel and the Anglepoise Midi Ceiling Lights that hang from the underside of the pitched roof.
The space is also lit from above by large roof lights to provide ample daylight to this space, whilst also providing views of the sky.
SKETCHES






























