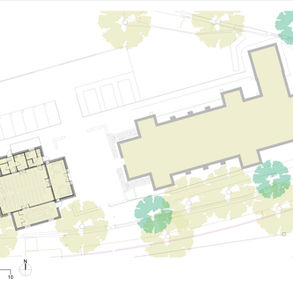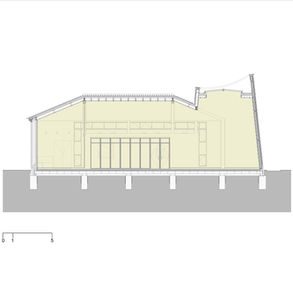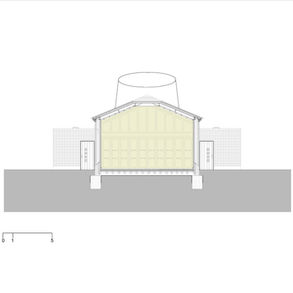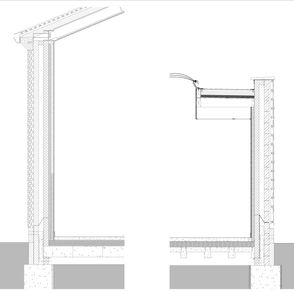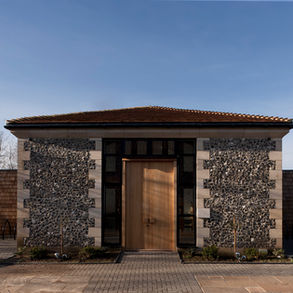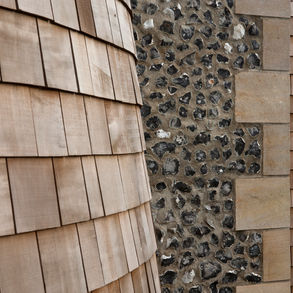Bertino was born in Lanzarote where he early understood the connection between our emotions and what surround us.
Since he was a child he wanted to be an Architect and help people to be happier by improving their physical surroundings.
Bertino is well-organised and able to lead the team to success.He is an effective problem solver with a meticulous approach to work. His extensive planning experience and robust technical knowledge make 'a dream become real'.
Before joining GTA in 2011 he worked with Antonio Campos, a prestigious Spanish Architect who had been his teacher at the University in Seville.
Over a period of 12 years he has gain a variaty of knowledge working on schemes ranging in complexity and project value: museums, hospitals, school, offices, churches and homes - both in Spain and UK.
The Tea Factory
106 Endwell Road
London
SE4 2LX
CONTACT US:
© 2018 by Green Tea Architects.
We believe that every project, no matter how big or small should be approached from the same perspective.
We challenge each brief to:
-
Minimise the impact on global environments
-
Enhance the community and the surrounding area
-
Create the most ideal spaces for the end user
This trifocal methodology has the potential to provide a catalyst for change that benefits all. We reject a one-size-fits-all approach in favour of allowing each project to grow into a bespoke design that works uniquely with the immediate community.
We believe that every project, no matter how big or small should be approached from the same perspective.
We challenge each brief to:
-
Minimise the impact on global environments
-
Enhance the community and the surrounding area
-
Create the most ideal spaces for the end user
This trifocal methodology has the potential to provide a catalyst for change that benefits all. We reject a one-size-fits-all approach in favour of allowing each project to grow into a bespoke design that works uniquely with the immediate community.

Bertino was born in Lanzarote where he very early understood the connection between our emotions and what surround us.
Since he was a child he wanted to be an Architect and help people to be happier by improving their physical surroundings.
Bertino is well-organised and able to lead the team to success. He is an effective problem solver with a meticulous approach to work. His extensive planning experience and robust technical knowledge make 'a dream become real'.
Before joining GTA in 2011 he worked with Antonio Campos, a prestigious Spanish Architect who had been his teacher at the University in Seville.
Over a period of 12 years he has gain a variaty of knowledge working on schemes ranging in complexity and project value: museums, hospitals, school, offices, churches and homes - both in Spain and UK.
BERTINO RAMIREZ
Director + Architect

Bertino was born in Lanzarote where he very early understood the connection between our emotions and what surround us.
Since he was a child he wanted to be an Architect and help people to be happier by improving their physical surroundings.
Bertino is well-organised and able to lead the team to success. He is an effective problem solver with a meticulous approach to work. His extensive planning experience and robust technical knowledge make 'a dream become real'.
Before joining GTA in 2011 he worked with Antonio Campos, a prestigious Spanish Architect who had been his teacher at the University in Seville.
Over a period of 12 years he has gain a variaty of knowledge working on schemes ranging in complexity and project value: museums, hospitals, school, offices, churches and homes - both in Spain and UK.
BERTINO RAMIREZ
Director + Architect
Bertino was born in Lanzarote where he early understood the connection between our emotions and what surround us.
Since he was a child he wanted to be an Architect and help people to be happier by improving their physical surroundings.
Bertino is well-organised and able to lead the team to success.He is an effective problem solver with a meticulous approach to work. His extensive planning experience and robust technical knowledge make 'a dream become real'.
Before joining GTA in 2011 he worked with Antonio Campos, a prestigious Spanish Architect who had been his teacher at the University in Seville.
Over a period of 12 years he has gain a variaty of knowledge working on schemes ranging in complexity and project value: museums, hospitals, school, offices, churches and homes - both in Spain and UK.
Bertino was born in Lanzarote where he early understood the connection between our emotions and what surround us.
Since he was a child he wanted to be an Architect and help people to be happier by improving their physical surroundings.
Bertino is well-organised and able to lead the team to success.He is an effective problem solver with a meticulous approach to work. His extensive planning experience and robust technical knowledge make 'a dream become real'.
Before joining GTA in 2011 he worked with Antonio Campos, a prestigious Spanish Architect who had been his teacher at the University in Seville.
Over a period of 12 years he has gain a variaty of knowledge working on schemes ranging in complexity and project value: museums, hospitals, school, offices, churches and homes - both in Spain and UK.

Dario is passionate about sustainable and bioclimatic architecture and he strongly defends the benefits of an environmentally friendly construction industry. He is committed to leave a 'greener' future to the coming generations.
With the aim to gain expertise in this field he left his home country after he completed his studies at the Polytechnic School of Genova. He joined Luis de Garrido Architects in Spain where he was involved in deep green advanced architecture projects.
Now, in this new stage of his career, he is also focusing on the technical side of the projects - driven by Picasso's quote:
' Everything you can imagine is real '.
He speaks fluent Italian and Spanish.

Dario is passionate about sustainable and bioclimatic architecture and he strongly defends the benefits of an environmentally friendly construction industry. He is committed to leave a 'greener' future to the coming generations.
With the aim to gain expertise in this field he left his home country after he completed his studies at the Polytechnic School of Genova. He joined Luis de Garrido Architects in Spain where he was involved in deep green advanced architecture projects.
Now, in this new stage of his career, he is also focusing on the technical side of the projects - driven by Picasso's quote:
' Everything you can imagine is real '.
He speaks fluent Italian and Spanish.

BERTINO RAMIREZ
Director + Architect
Bertino was born in Lanzarote where he early understood the connection between our emotions and what surround us.
Since he was a child he wanted to be an Architect and help people to be happier by improving their physical surroundings.
Bertino is well-organised and able to lead the team to success.
He is an effective problem solver with a meticulous approach to work.
His extensive planning experience and robust technical knowledge make possible 'a dream become real'.
Before joining GTA in 2011 he worked with Antonio Campos, a prestigious Spanish Architect who had been his teacher at the University in Seville.
Over a period of 12 years he has gain a variaty of knowledge working on schemes ranging in complexity and project value: museums, hospitals, offices, churches and homes - both in Spain and UK.
Concept Design
Feasibility Study
Concept Design
Feasibility Study
Concept Design
Feasibility Study
Concept Design
Feasibility Study
1
2
Concept Design
Feasibility Study
Getting started
If you are looking to explore possibilities for architectural development, both big and small. We have a friendly team who are on hand to help.
1
2
Concept Design
Feasibility Study
Getting started
If you are looking to explore possibilities for architectural development, both big and small. We have a friendly team who are on hand to help.
-
QUALITY
We are a RIBA qualified practice and our architects are ARB registered. We organised our work with business criteria and with a compact and efficient team.
Among our competitors, we highlight our continuous commitment to achieve deadlines.
-
TEAMWORK
In our office, we envisage the work to build a building as teamwork, not only about Green Tea Architects but all the consultants involved. In order to achieve a "job well done" it is required a great client, a good builder and a great team of professionals - architect, structural engineer & mechanical engineer. All of them have to be working as a team with the same objectives and aims. We propose a clear & fluent communication with all the intervening parties.

HISTORIC
COLLABORATORS
HISTORIC
COLLABORATORS
2
Developed Design
Planning Application
GREEN TEA
A R C H I T E C T S

OUR lady
star of the sea
(broadstairs)
TEXT
Giles Gilbert Scott’s original drawings for the Catholic Church in Broadstairs included a presbytery and community facilities in adjacent buildings but these were not built. As an alternative, the parish purchased two detached houses in St Peters Road, the gardens of which adjoined the church site. One of the houses is still in use as a presbytery. The other was used for many years as a parish centre, but it was extremely limited in terms of flexibility of space and accessibility and the parish community eventually decided it was no longer fit for purpose and to use the revenue from its sale to fund a better provision.
Green Tea Architects were commissioned by the parish to prepare an alternative design. The local heritage officer was enthusiastic about the siting chosen by Green Tea Architects for the new building, directly opposite the main doors of the church, creating what he termed a 'Gave', sacred courtyard, between the two buildings. The parish’s clear vision for the building’s function, and the planning department’s feedback, lead to the choice of flint, dressed stone and cedar shingles for the exterior, presenting a building compatible with local construction traditions but contemporary in all other respects.
Budget restraints resulted in the rejection of high insulation structural timber frame construction in favour of a steel frame with insulated blockwork inner leaf and either cedar shingles or flint masonry outer leaf. The smaller building echoes the plan form of the church but introduces a new architectural element – the light mill. The steel frame reduced the extent of exposed structure and created a light spacious interior to the hall.
SKETCHES






















